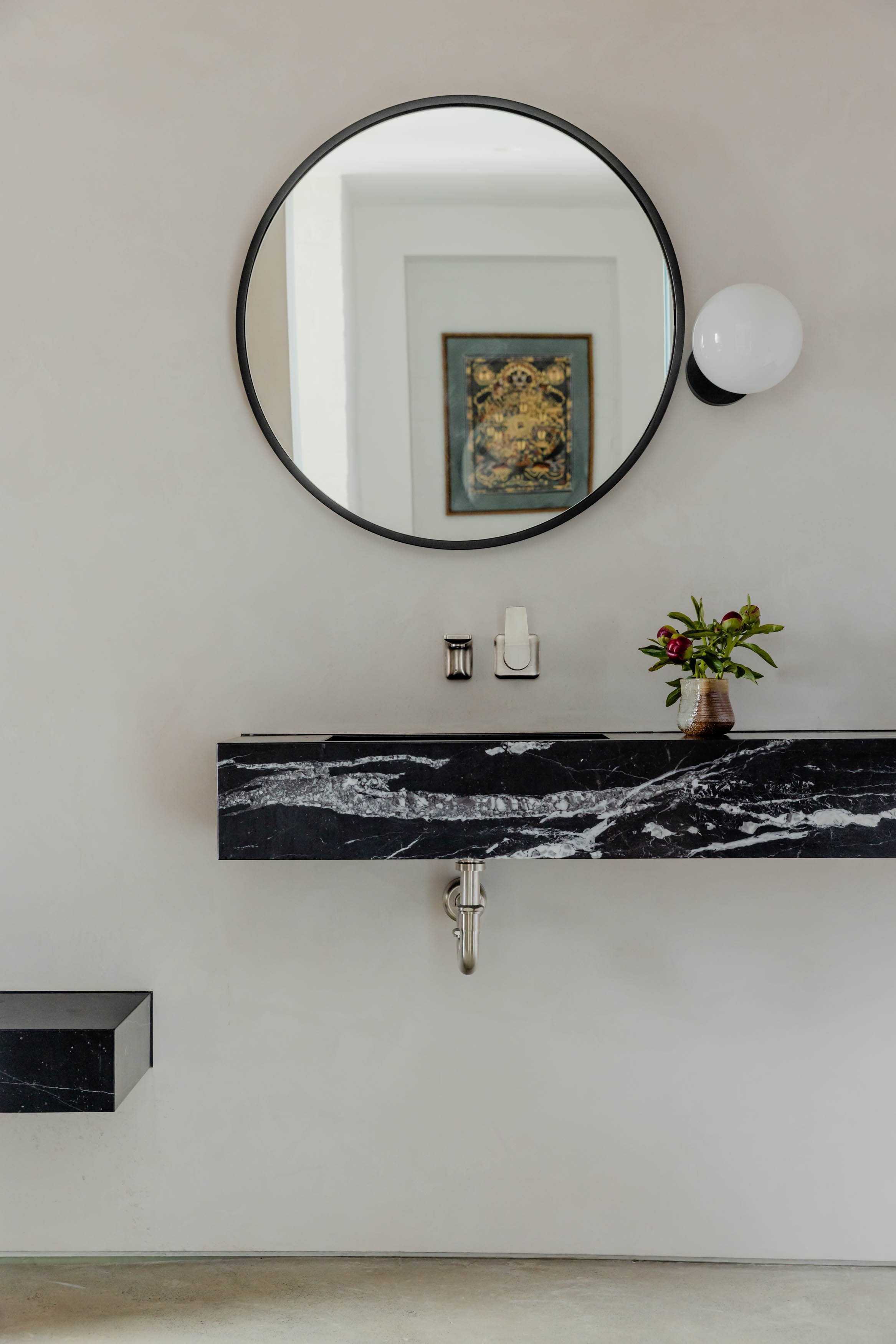Situated on a majestic, historic street in Brooklyn Heights, this Federal-era townhouse was once occupied by William James and is protected by the Landmarks Preservation Committee. Our client — a multi-generational Japanese family composed of a ceramicist, a philosopher, a couple of young professionals and a few toddlers — wanted to preserve some of the original period details while transforming the house to suit their contemporary lifestyle.



















